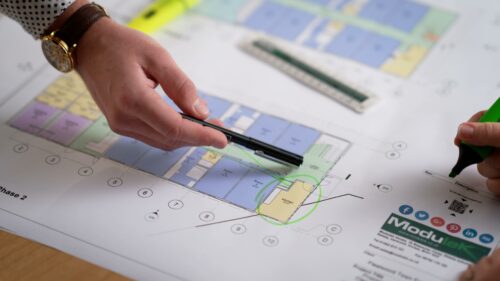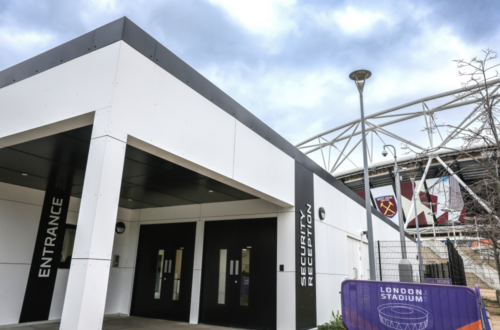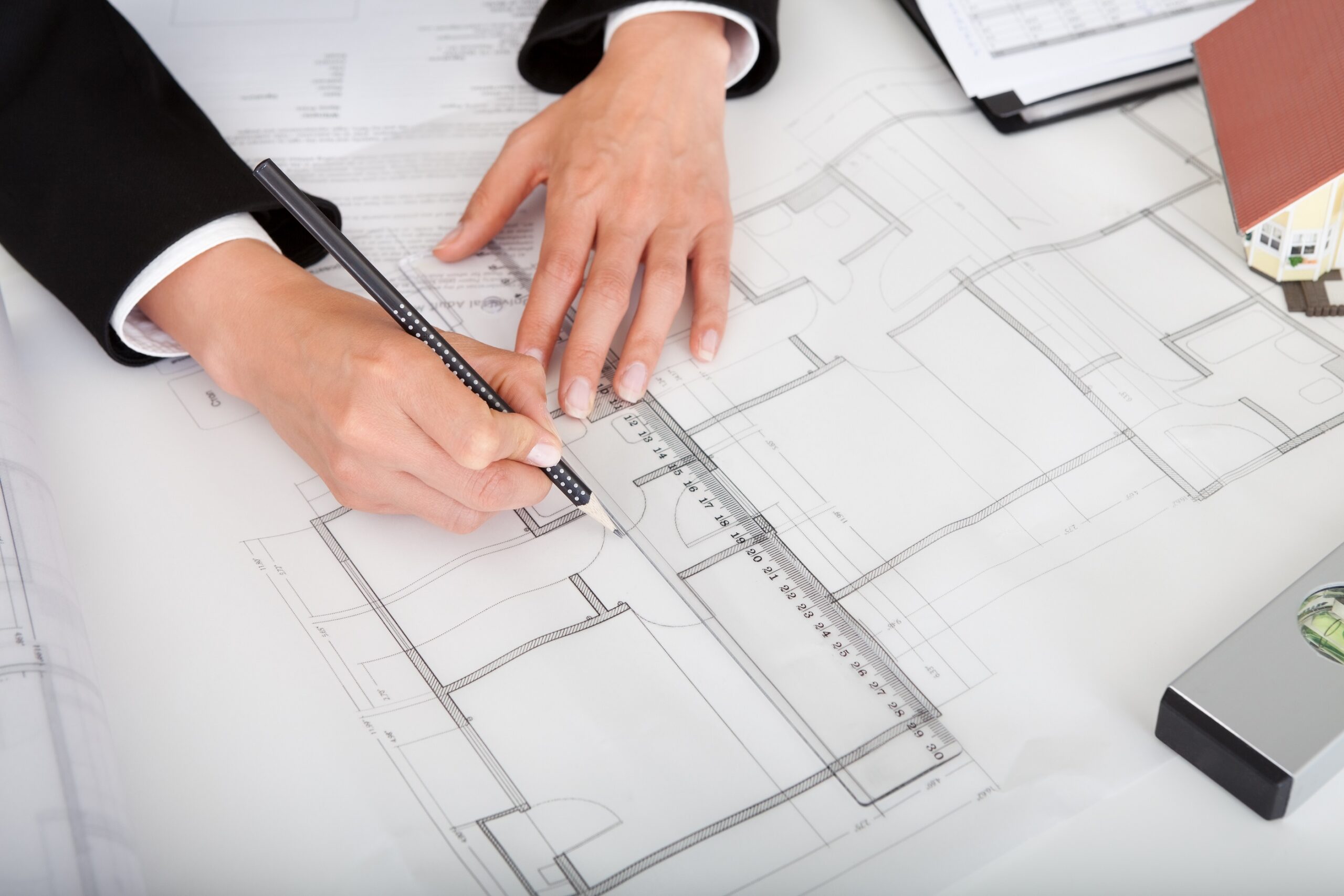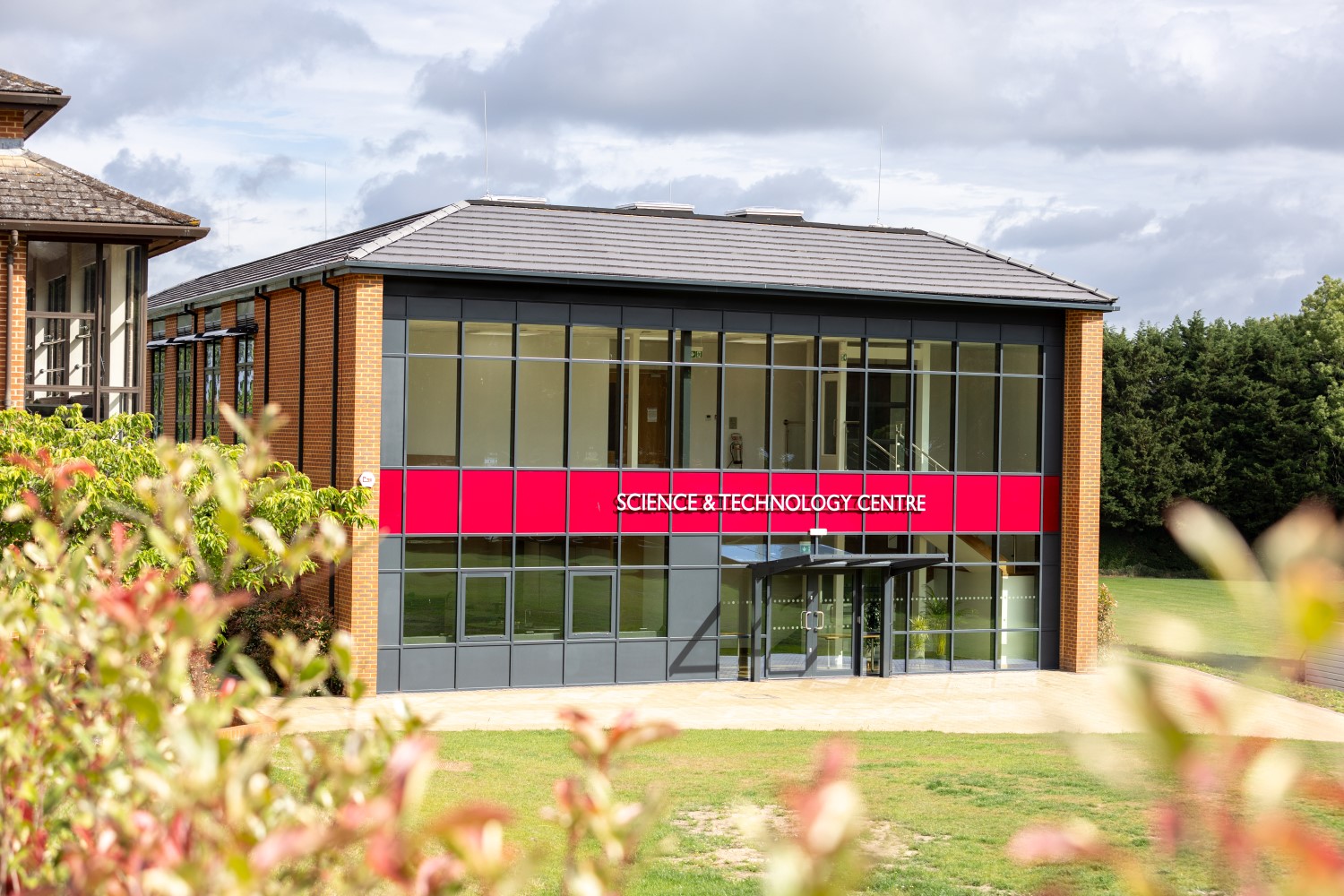Welcome to ArmuleK
ArmuleK was born out of the ability to armour a building and/or to create an armoured shelter.

ArmuleK is a range of super lightweight, anti-ballistic and anti-blast armoured buildings and armoured construction panels. It provides protection to internationally recognised NIJIII+ & NIJIV standards, fully certified in the UK, with additional RPG protection as an option.
ArmuleK buildings are manufactured to our clients’ specific requirements. They are made up of modules constructed to ISO container frame standard, fully certified for global shipping and air lifting.
Armulek Modules can be standalone or linked to form more complex building arrangements, with almost limitless configurations achievable.
They can be entirely standalone with low maintenance hybrid power systems, air conditioning heating, cooling, power and lighting, including anti-biological & chemical threat filtration protection.
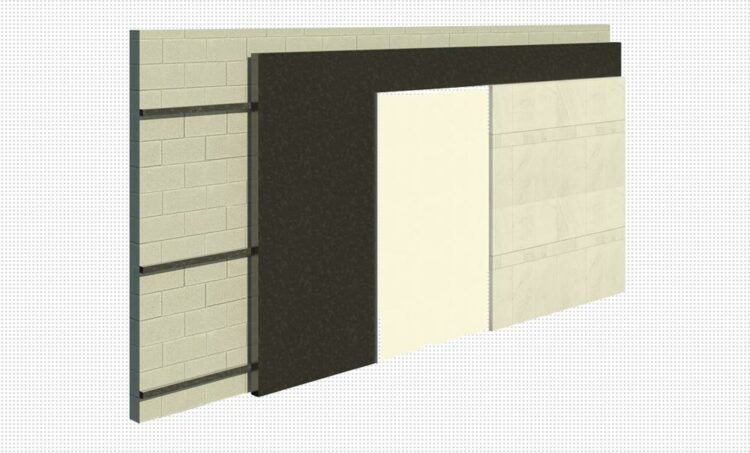
Armulek Covert Panel
The ArmuleK Covert Panel is a super lightweight armour panel system, providing a
solution to armouring buildings to meet the threats of the 21st century.
It is proven, under extreme testing, to meet ballistic standards to NIJIII+ and NIJIV+, maintaining its structural and ballistic integrity under repeated impact.
- Lightweight 29kg/m2 including jointing and adhesives
- Fire resistant
- Good thermal and acoustic properties
- Internal and external application
- Traditional construction methods of installation
- Straightforward installation onto an existing or new structure
- Simple over-cladding with a client’s preferred finish
- Ballistic protection to NIJIII+ & NIJIV+
- Available in varying sheet sizes
- Kit supplied with adhesives and installation instructions
- Full design service for quantities and application
- Training service for installation
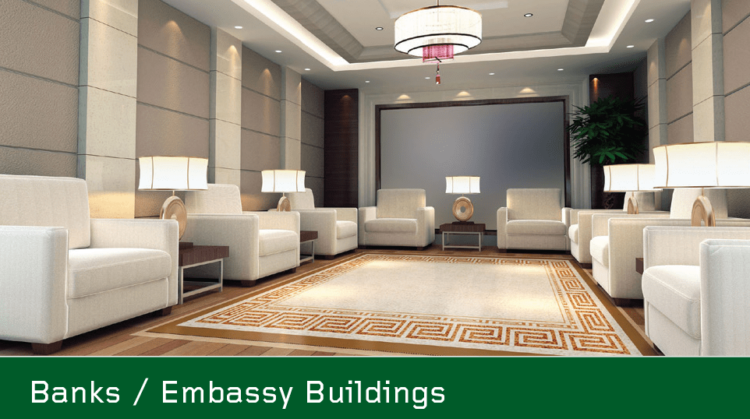
External walls existing
At entrance points, or where key personnel are living or staying, existing buildings can have an ArmuleK system, which will include windows and doors. The ArmuleK system allows you to have a number of different finishes to complete the exterior from simple render and paint, through to brick or stone slips.
When completed the building will not look as if it armoured.
In a new build, the system can be applied to a steel or concrete frame structure, or act as an independent constructional element.
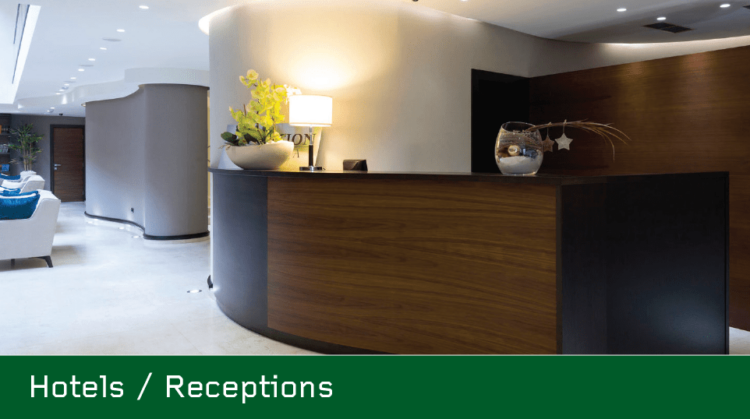
Internal walls
Internal lobbies of buildings and banking halls are typical locations where you should use ArmuleK. Correct design can create a holding area, so if someone who armed bursts into a building, they can be prevented from progressing further.
Subject to ArmuleK carrying out an inspection of the existing building, which is preferred, and/or being provided with architectural/engineering drawings, it can be applied to existing walls and ceilings, including doors and windows.
The ArmuleK system includes a ‘standalone’ partition wall that can structurally span between the floor and roof of the primary structure, again inclusive of windows and doors, as required by the design brief.
Please note, the ArmuleK system has blast/shrapnel resistance but is still undergoing tests to define the standard of blast resistance. Calculations show that a Personal Borne Improvised Explosive Device (PBIED) of 2 kg of industrial explosive and random shrapnel would be defeated by ArmuleK in a close detonation. Final blast resistance will also be affected by the design. Again, this underlines the need for the ArmuleK design team to be able to fully understand either the existing building, or the detailed design of a new building.
In the recent Belgium airport event, the injury to persons could have been mitigated by random panels, decorative or advertising, built of ArmuleK being put-in to break-up the open area.
Armulek Unit
Ballistic protection to NIJIII+ & NIJIV+
Three Levels Of Armour
| AUIII+ | Equivalent to NIJIII+ |
| AUIV | Equivalent to NIJIV |
| AUIV + ARPGS | Equivalent to NIJIV plus an Anti RPG system |
The ArmuleK Unit is a super lightweight, fully armoured, mobile standalone unit,
utilising the ArmuleK Covert Panel.
The ArmuleK Unit has been developed by Modulek for the rapid, global deployment of instant security. Every unit is specifically designed for end-user requirements and is highly flexible in design and configuration, with a multitude of specialist accessories for security.
- Fully powered standalone unit
- Flexible layout and design
- Multi module configuration
- Lightweight unit approx. 5.5t
- Helicopter and aircraft transportable
- CSCS Shipping certified
- Ballistic protection to NIJIII+ & NIJIV+
- Internally maintained hybrid power system
- Fully air conditioned
- Insulated and ventilated to meet harsh climate conditions
- Bio-chemical attack auto-filter protection system
- Anti-ballistic glass
- Anti-blast door design
- Hydraulic mast system
- ArmuleK units are constructed to ISO shipping container dimensions and handling specifications for global transportation.
ArmuleK Unit
The initial design brief was based around a border post. A border post on a potentially hostile border in remote circumstance (KSA/Yemen). Weight and ease of transport were important factors, including the capability of being flown slung under a helicopter.
The unit had to be capable, off-grid, of supporting men and equipment with a minimum of 72 hours without support – fuel, water, food. Equipment to include day/night surveillance communications.
The unit then had to have blast resistance, which is why it has a unique construction.
It also had to have a defined international standard of ballistic resistance and, if required, can support an RPG mitigation system. This is why this unit is offered as:
- NIJ III+
- NIJ IV+
- NIJ IV+ with an AMSafe RPG mitigation system. This is the system in service with UK MOD.
Other border crossing equipment was added including UVSS driver/face recognition. And communications to central databases.
The power system of a small diesel engine charging batteries with an instant switching system to include solar/wind, or, indeed, mains support, where available, was developed with Fischer Panda. To cope with ambient temperatures ranging from -30 to + 60, it includes air conditioning and heating.
Having designed the main unit, a system of linking units was developed. Welfare units including toilet/sleeping modules were then developed too.
All of this led to other uses, as set out on the PowerPoint presentation.
A typical use would be the entrance to a high value site, such as a port, airport, power station, as well as at border control/crossing points.
Let’s get started
Ready to move forward, get in touch to see what we can achieve together
Contact usLatest articles
Learn more about what we we do and how we can help you maximise return on investment, efficiency and aspiration.

